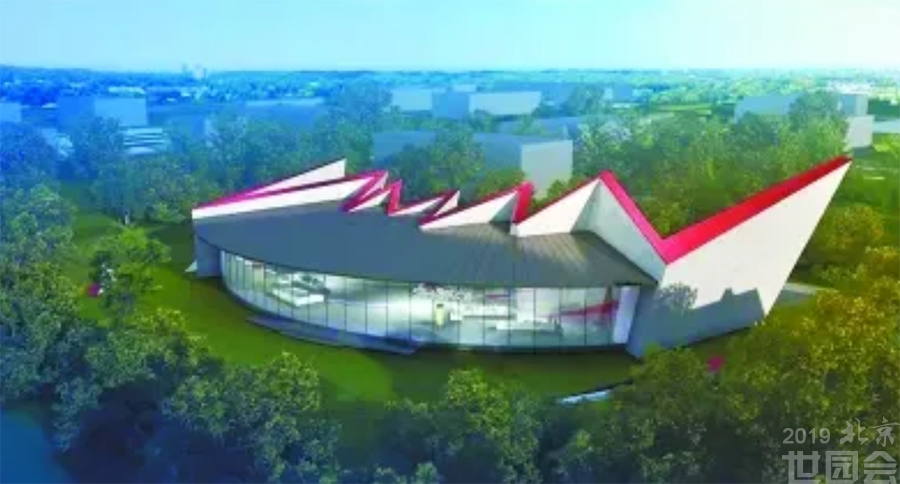
The Garden of Beijing Capital Development Holding (Group) Co., Ltd. (BCDH) at Beijing Expo 2019 will convey people’s aspiration for future urban settlement with architecture, landscapes and indoor exhibitions. The building in the garden features red, garbled patterns, and through skillful arrangement of such patterns, it creates an architectural design resembling an “unfolding brochure.” The word “Kai” (openness) represents BCDH’s corporate philosophy of “Pioneering, Open-minded and Opening.” Such a design also symbolizes integration and coexistence of man, nature and the environment.
The garden in the rear combines natural terrains and artificial vegetation, and creates an enclosed, private “mountain forest.” Trimmed pines and geometric topography integrate with each other, demonstrating a collision between traditional gardening and modern landscaping. There is also an interactive fountain where children can dance with sprouting water, and a display of the sponge system. Visitors can learn popular science while enjoying landscapes.
The indoor exhibition space consists of three parts: Cultural Footprints, Urban Revival and Dream of Coexistence. The “Cultural Footprints” section features four interconnected screens, with each demonstrating the concepts of man, community, city and nature, respectively. They together showcase the theme “Live Green, Live Better.”
The entire building adopts a steel structure. Its east facade that faces the central sight of the “summer garden” is a decorative wall laid with recycled stones. As an environmentally friendly building, the structure looks like a sculpture or an artwork. Visitors will like to take photos with it. The west side of the building features a fan-shaped architectural space encircled by two corners of the “folder.” Moreover, continuous glass screen walls that combine with glass folding doors are conducive to using natural light. The roof can disperse rainwater with its natural slope, which can create a visual effect like a waterfall in rainy season.
The highlight of the second part, “Urban Revival,” is a device called the “Eye of the Future.” With reflection of mirrors on the ground, the device enables visitors, their images in the mirrors and the surrounding environment to be displayed on the same carrier. Such a design showcases the integration and coexistence of man, nature and the environment.
The “Dream of Coexistence” section is an interactive entertainment zone. It allows “builders of future cities” to free up their imagination and build the cities in their dreams. There, children can let their imagination fly freely and draw future lives with their brushes.
The three parts compose a process of sustainable development and growth. Two fluent belts in the air run through the entire exhibition hall. This design not only represents an extension or growth, but also symbolizes a connection between the past, present and future. With the utilization of mirrors, they connect virtuality and reality and integrate humans, cities and natural environment, demonstrating the concept of harmonious coexistence of all beings.